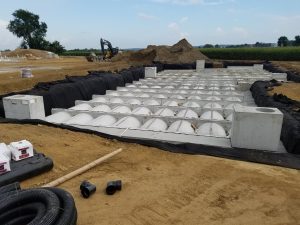
Terre Arch™
Modular Stormwater Detention System
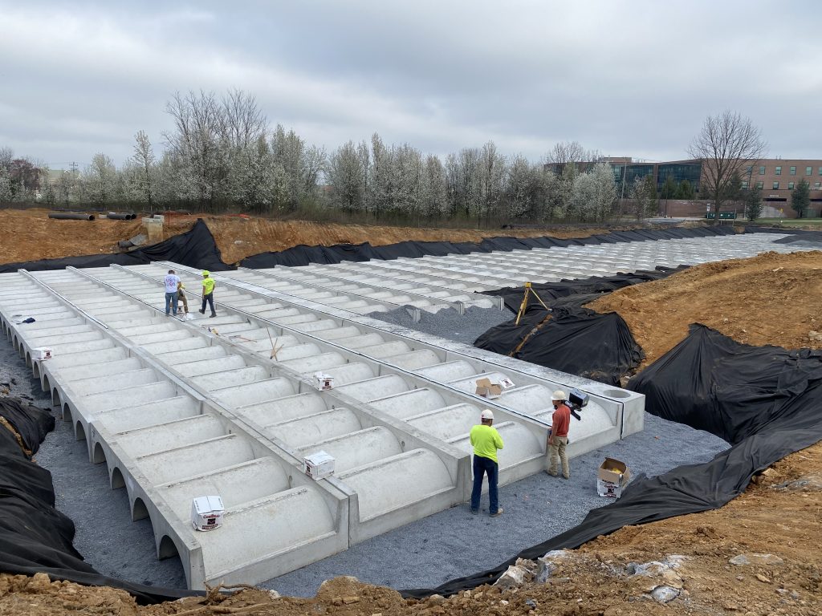

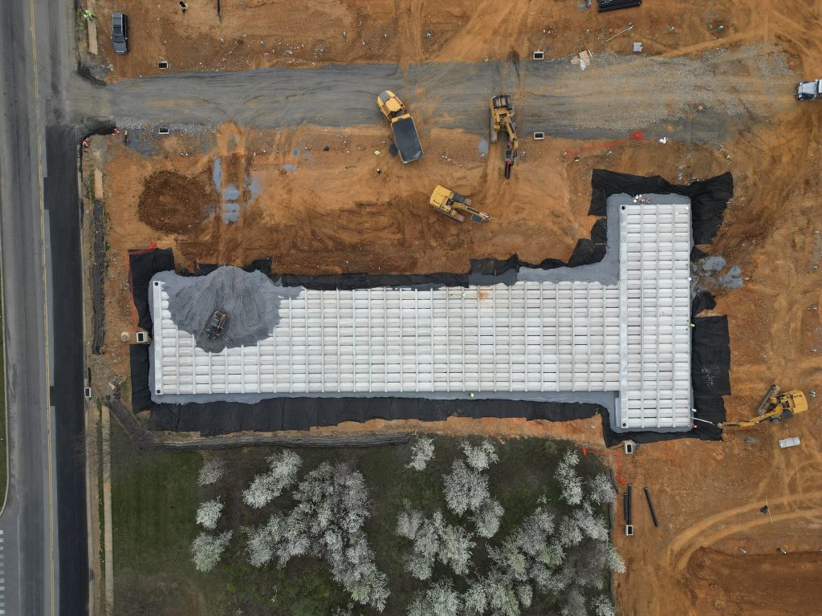
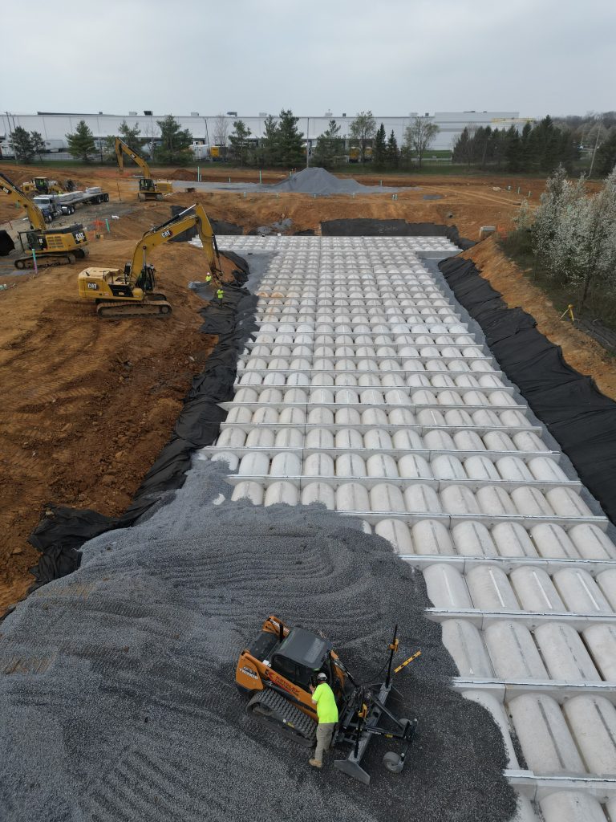
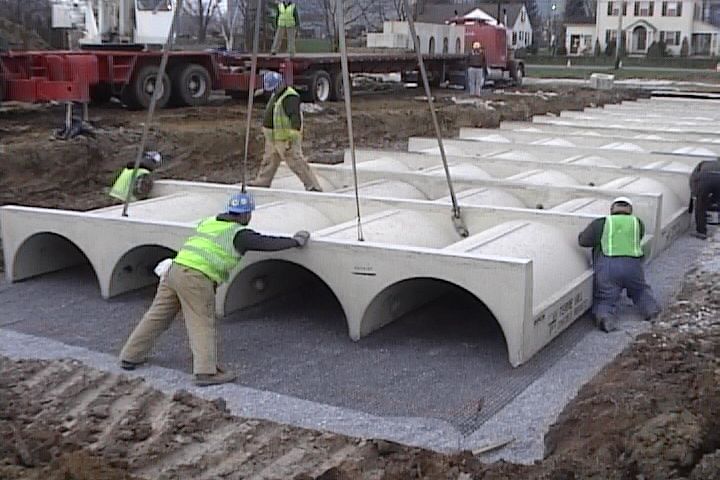
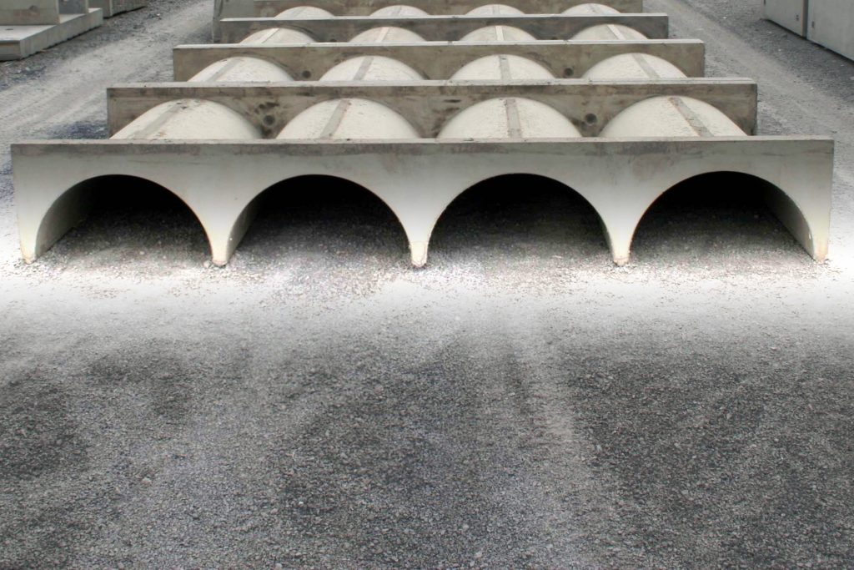
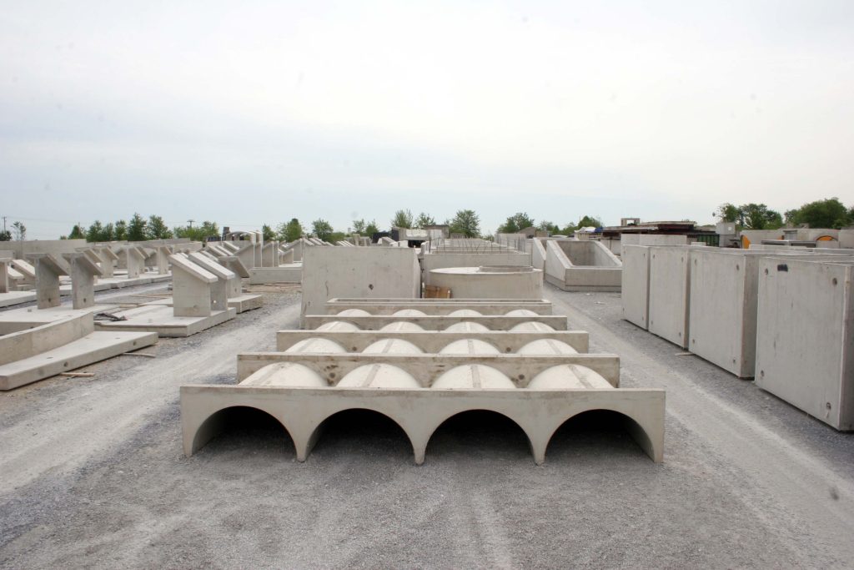
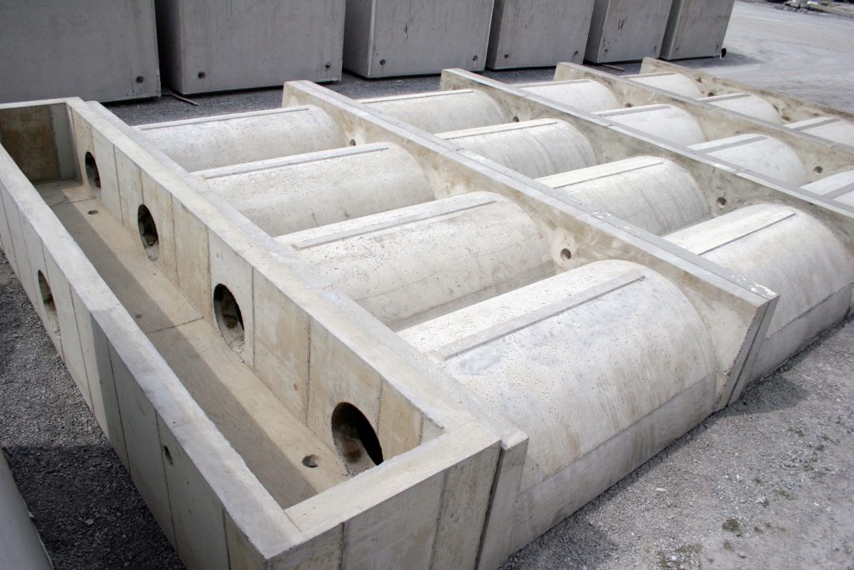
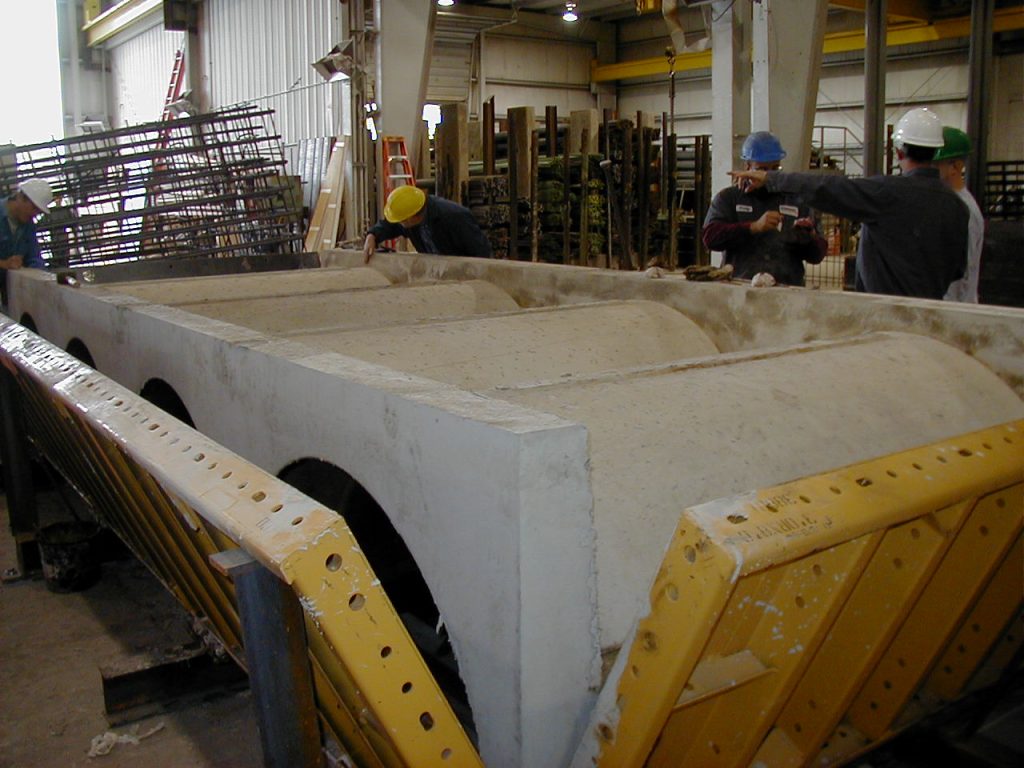
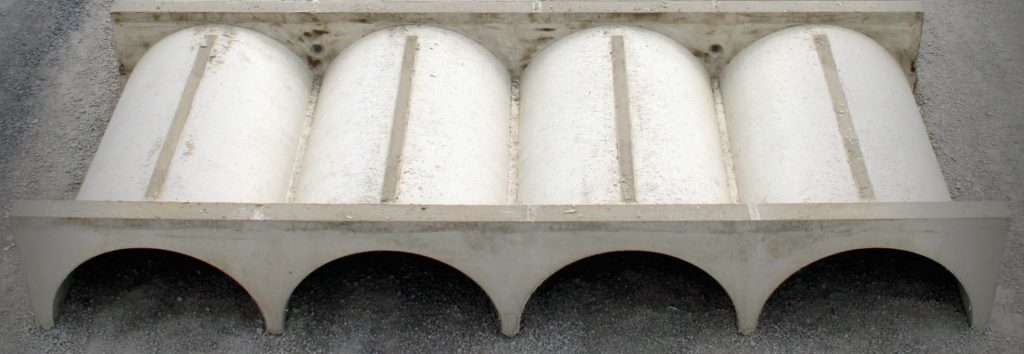
Overview
If you are looking for an underground stormwater detention system that is cost-effective, easy to install, and will last a lifetime, then look no further than the Terre Arch™ Modular Stormwater Detention System from Terre Hill Concrete Products. The Terre Arch™ System is scalable to suit a wide array of site parameters and storage requirements. And because each unit is made from precast concrete, the Terre Arch™ System is strong enough to support greater loads with minimal cover.
Contact Us Today!
Use our Online Project Calculator to see if the
Terre Arch™ System will work for your next project.
DISCOVER THE TERRE ARCH™ ADVANTAGE
-
✔EASE AND SPEED OF INSTALLATION
Each Terre Arch™ section installs in just a few minutes, allowing you to create up to 25,000 cubic feet of storage per day, reduce installation time, and minimize labor expenses. -
✔DURABILITY AND LONGEVITY
Plastic and metal systems cannot compete with the lasting strength of precast concrete. If you need a system that will stand the test of time, you need a Terre Arch™ system. -
✔IDEAL FOR HIGH WATER ELEVATIONS
With its modular, low-profile design, Terre Arch™ can be installed where other systems cannot. -
✔MINIMAL COVER REQUIRED
Achieve maximum strength with minimal cover thanks to Terre Arch’s™ distinctive “Roman Arch” design. -
✔ECO-FRIENDLY
Concrete products are made from naturally derived materials and are produced in local manufacturing facilities.
- Specifications
- CAD/PDF
- Plan Notes
- FAQ
WHICH UNDERGROUND BASIN IS RIGHT FOR YOU?
Terre Arch™ TA26 Information Sheet (PDF) | Terre Arch™ TA48 Information Sheet (PDF)
| StormTech ® SC-740 |
Terre Arch™ TA26 |
StormTech ® MC-3500 |
Terre Arch™ TA48 |
|
| Stone Base | 6” | 6” | 9” | 12” |
| Stone Between Units | 6” | None | 9” | None |
| Minimum Cover | 24” | 12” | 24” | 12” |
| Dimensions per unit |
L: 7.12’ W: 4.25’ H: 2.50’ |
L: 8.00’ W: 19.00’ H: 2.83’ |
L: 7.17’ W: 6.42’ H: 3.75’ |
L: 8.00’ W: 20.00’ H: 4.58’ |
| Footprint per unit |
30.3 sq ft | 152 sq ft | 46.0 sq ft | 160 sq ft |
| Storage Capacity per unit |
45.9 cu ft | 236 cu ft | 109.9 cu ft | 480 cu ft |
| Storage Capacity per square foot |
1.5 cu ft | 1.6 cu ft | 2.4 cu ft | 3.0 cu ft |
| Installed Storage Capacity per unit including stone base and cover |
74.9 cu ft | 341 cu ft | 178.9 cu ft | 642 cu ft |
| Installed Storage Capacity per square foot including stone base and cover |
2.5 cu ft | 2.2 cu ft | 3.9 cu ft | 4.0 cu ft |
| INSTALLED STORAGE CAPACITY per linear foot including stone base and cover |
10.5 cu ft | 42.6 cu ft | 24.9 cu ft | 24.9 cu ft |
CREATE UP TO 25,000 CUBIC FEET OF WATER STORAGE
IN A SINGLE DAY WITH THE TERRE ARCH™ SYSTEM
| Title | |
|---|---|
| Terre Arch™ TA48 Arch Details | TA48 Arch Details (2024) |
| Terre Arch™ TA48 Distribution Manifold Details | TA48 Distribution Manifold (2022) |
| Terre Arch™ TA48 System Components | TA48 System Components (2024) |
| Terre Arch™ TA48 Sample Project | TA48 Sample Project |
| Terre Arch™ TA26 Arch Details | TA26 Arch Details (2024) |
| Terre Arch™ TA26 Distribution Manifold Details | TA26 Distribution Manifold (2022) |
| Terre Arch™ TA26 System Components | TA26 System Components (2024) |
| Terre Arch™ TA26 Sample Project | TA26 Sample Project |
| Title | File |
|---|---|
| Terre Arch™ 26 Plan Notes | Plan Notes Terre Arch 26 |
| Terre Arch™ 48 Plan Notes | Plan Notes Terre Arch 48 |
Frequently Asked Questions
Model
Structure
Arch Height
Arch Span
Storage
Load Rating
Weight
Terre Arch 26
34″x8’x20″
26″h (internal)
52″w (internal)
338.62ft3
2.23ft3/ft2HS-25
13,500 lbs</td
Terre Arch 48
55″x8’x20″
48″h (internal)
72″w (internal)
605.74ft3
3.78ft3/ft2HS-25
15,700 lbs</td

